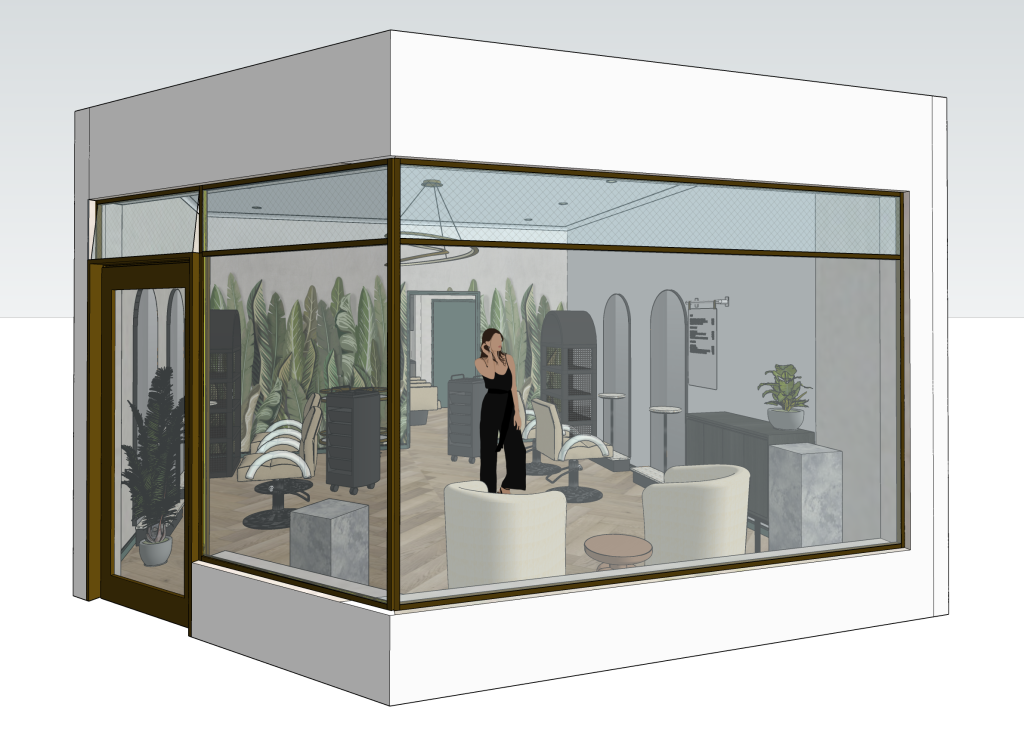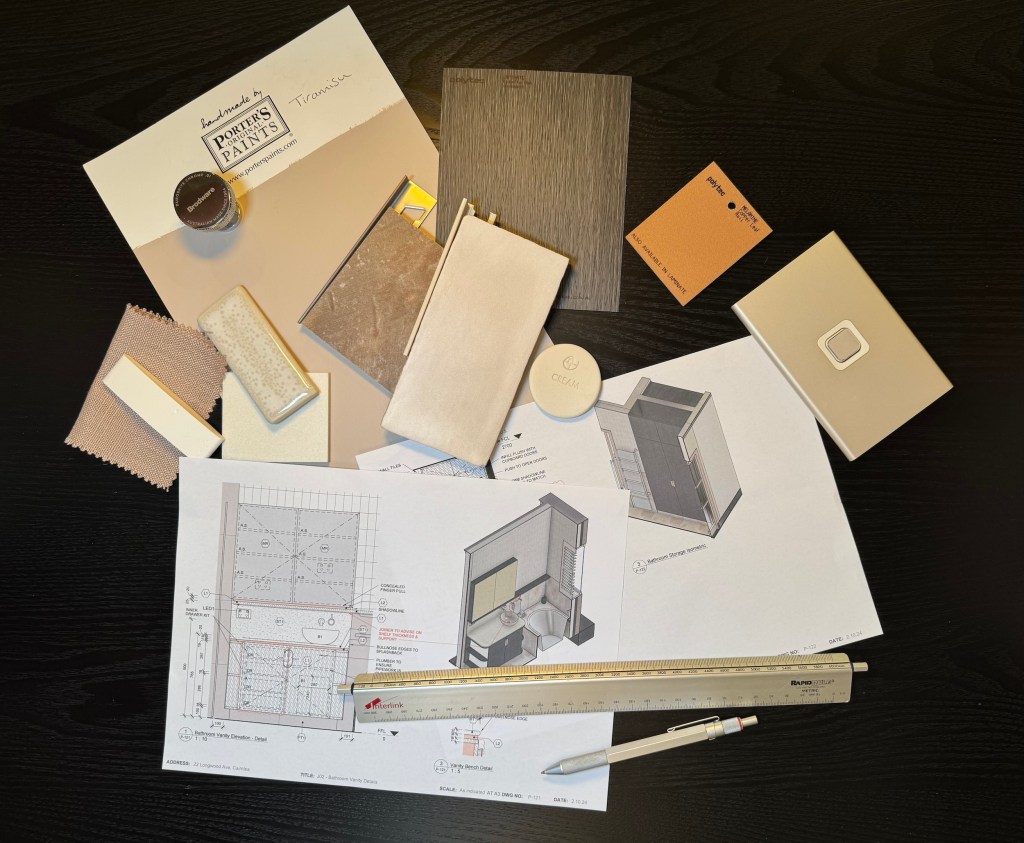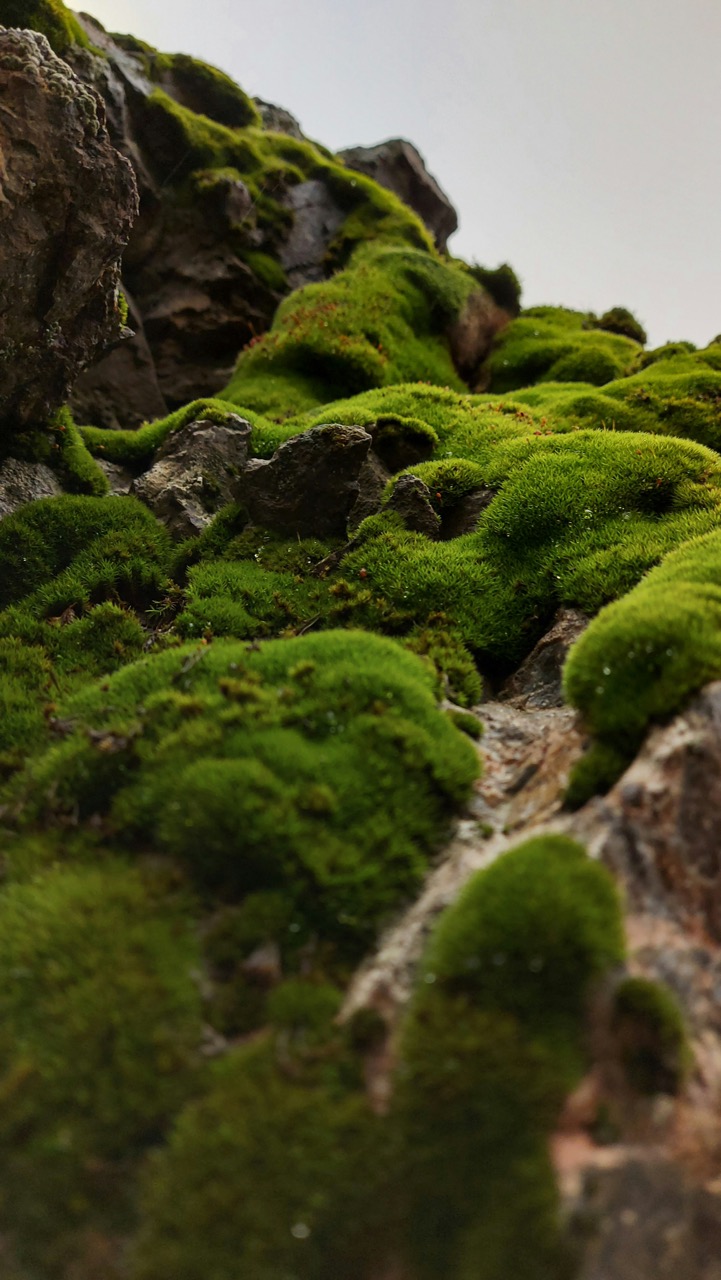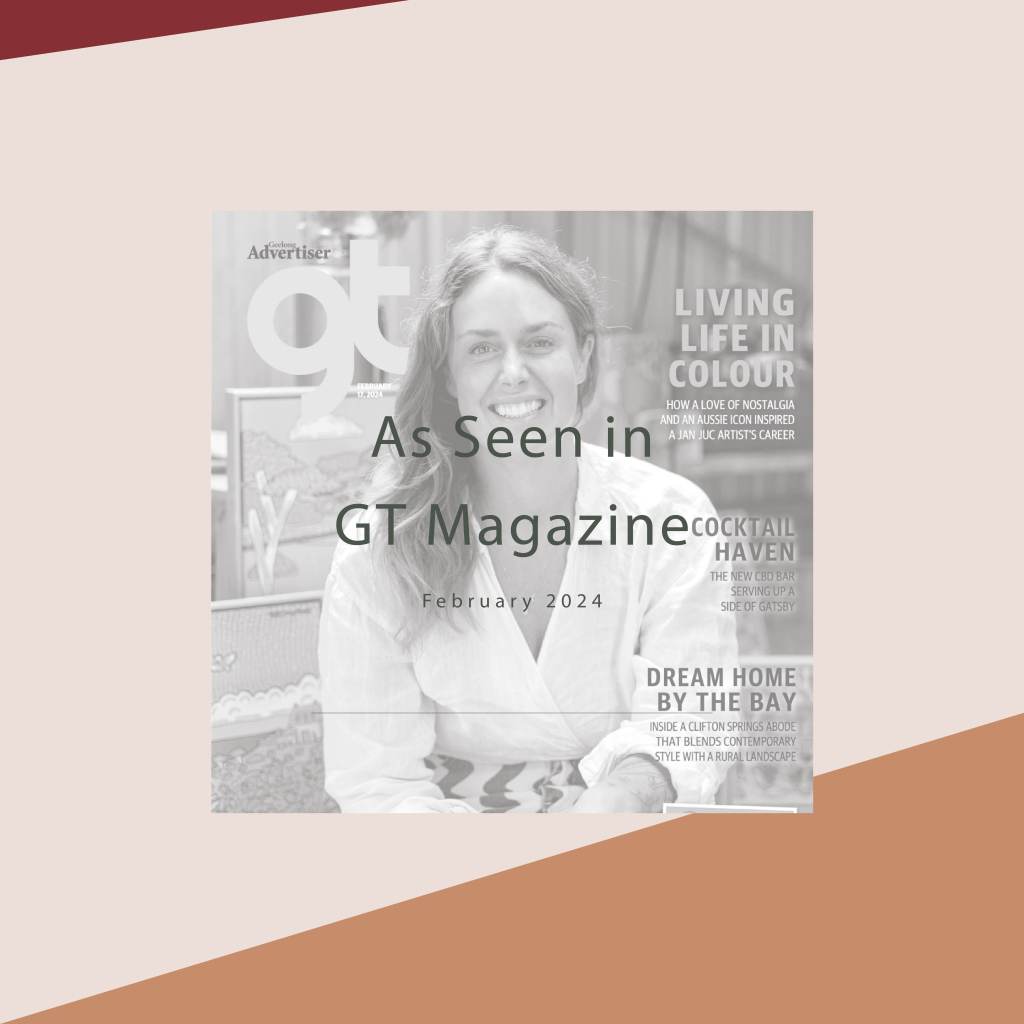Boho Hair Salon
CONCEPTUAL DESIGN
Need some inspiration for your own salon? Keep on reading as we discuss our design process and thinking for this conceptual design.
This small hair salon concept design features a contemporary and on-trend 2023 aesthetic with a welcoming botanic theme throughout the space. The open salon is characterised by its arched openings and furnishings, which create a sense of organic flow and openness between different areas of the space.
The floors are lined in timber look herringbone vinyl planks, adding a warm natural element with the edgy feel of herringbone, contrasting with feature wallpaper with a tropical inspiration and textured artisan wall paint to the surrounding walls.
A small buffet acts as the reception point for transactions, without dominating the small space. A services ‘menu’ board with gold detailing hangs from the wall above.
New cinnamon coloured leather look chairs with clear acrylic arms & styling station mirrors with built-in terrazzo side tables offer add an on-trend touch as well as practical spot for a client to rest their latte (or perhaps a margarita!).
A gold and marble drinks trolley is framed by the botanical wallpaper; waiting for a selection of premixed cocktails (actually I think an espresso martini would be just perfect for the early afternoon; it’s 5pm somewhere isn’t it?), biscuits and glasses.

External Features
Internal Features


The waiting area is located adjacent to the entry door, with space for stone plinths to display luxury retail product, either side of boucle tub chairs and a gold side table for a subtle touch of bling that reflects the new organic pendant light. Arched black rattan shelves display more retail product.
The separate hair wash area has been transformed into a sanctuary with mellow tones, feature wallpaper & textured handmade-look tiles. A coffee point and colour bar are finished in dark walnut look laminate.
The staff room has been transformed with cabinetry that incorporates washing machine, sink and a slim lunch bench.








