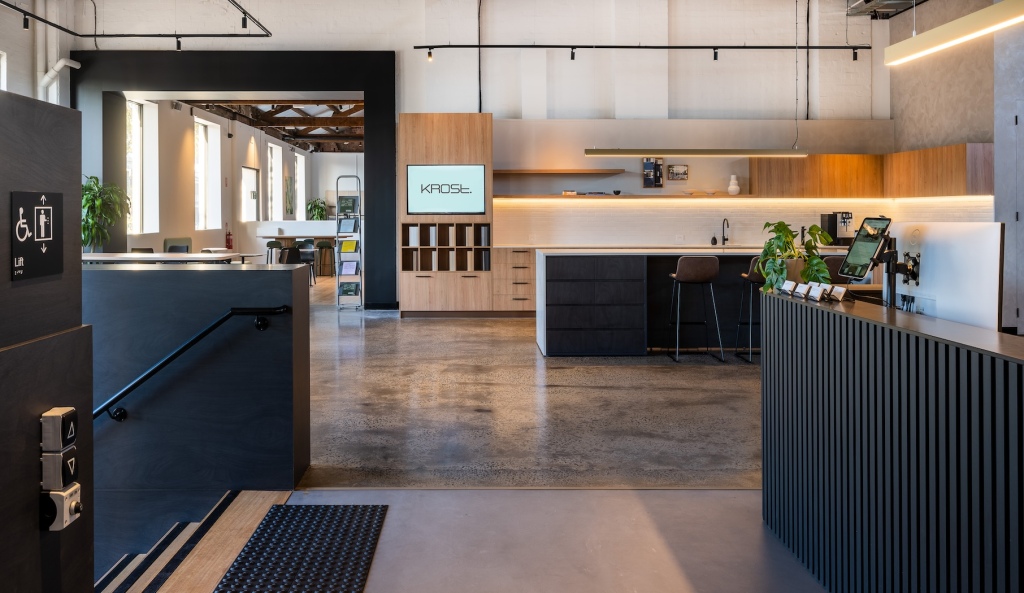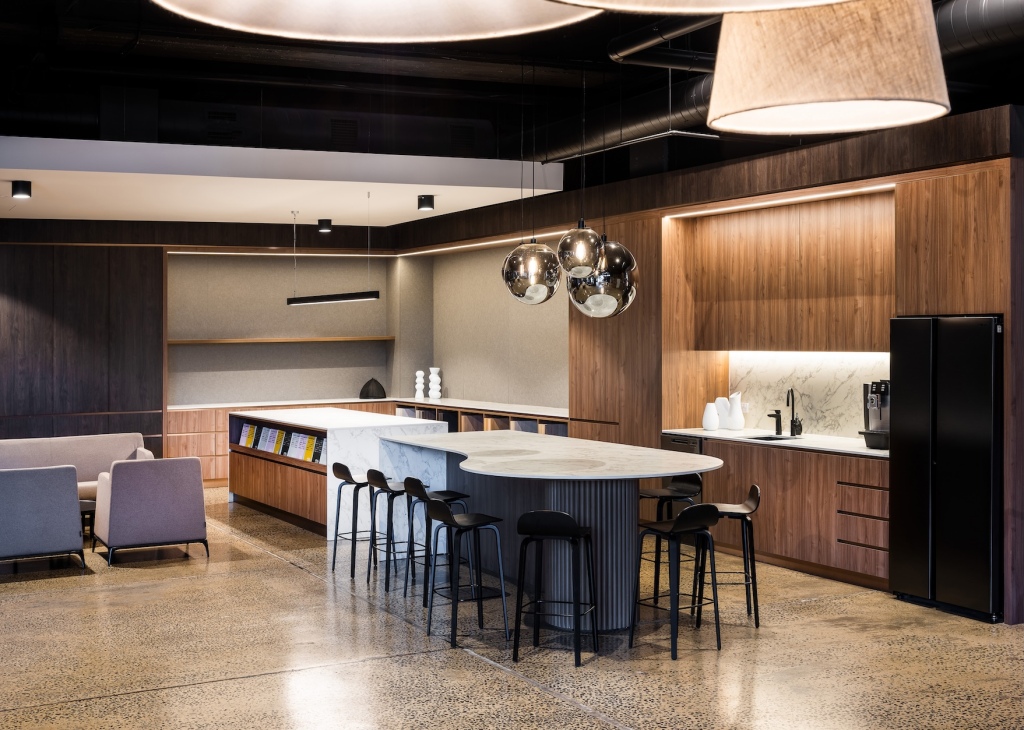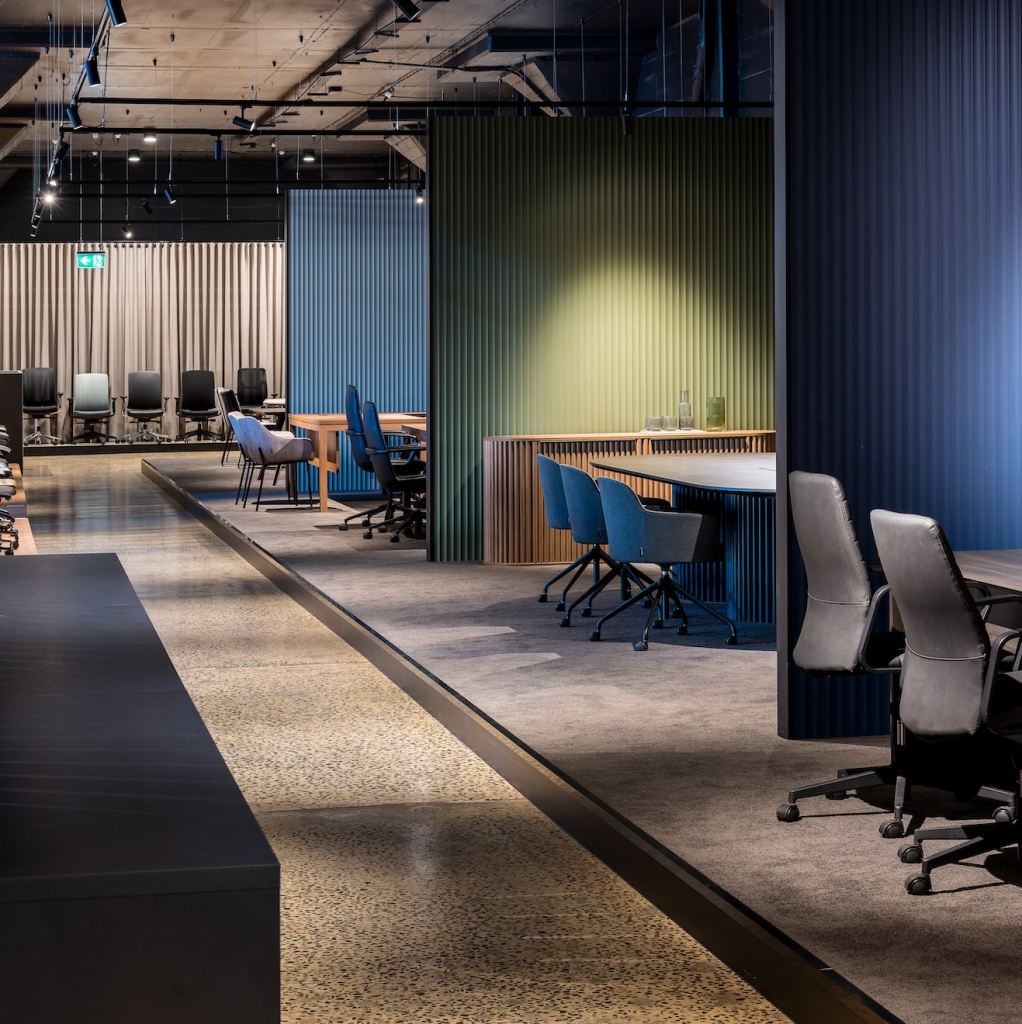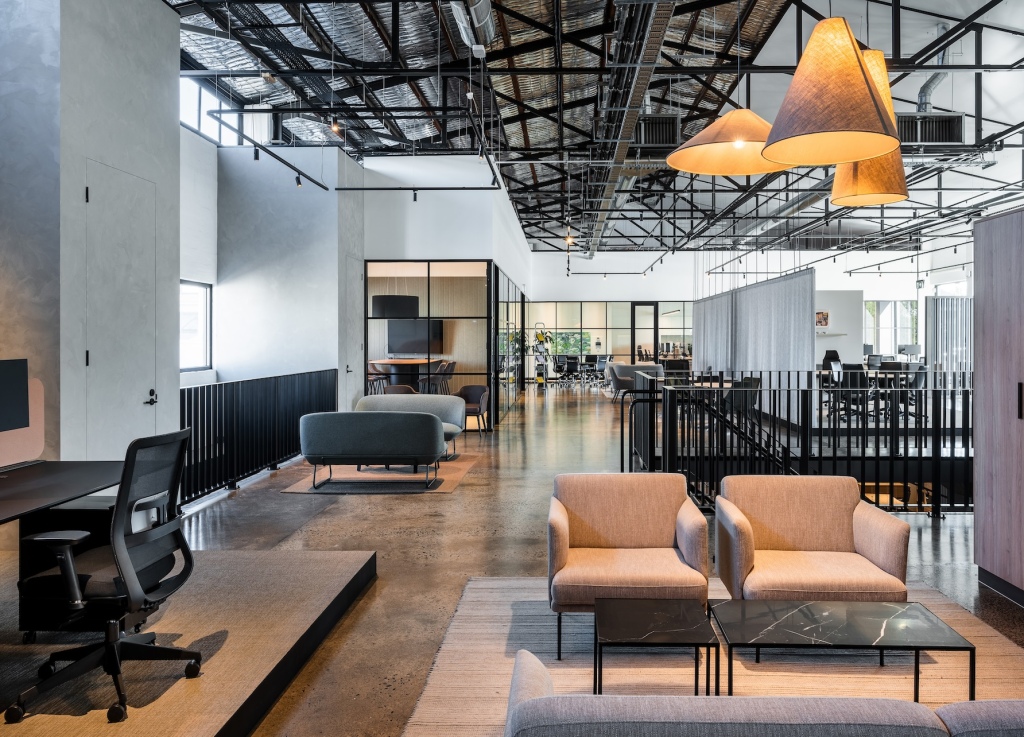I’m thrilled to announce that Lisa Elliott Interior Design, in partnership with Concept CI, has been honoured with the prestigious Silver Award at the Better Futures Australian Design Awards 2023 for our exceptional collaboration on the interior design of the Krost Business Furniture showroom in Melbourne.
This achievement is a testament to the creativity, innovation and dedication of our combined skills in bringing this project to life. I’m immensely proud of the transformative design we have created for Krost, set within a 100-year-old warehouse in Melbourne.
A 100-Year-Old Warehouse Transformed
Situated in a century-old warehouse, the Krost Business Furniture showroom presented a unique canvas for our design vision. Our challenge was to seamlessly blend the industrial heritage of the warehouse with contemporary design elements, creating an inspiring and functional space that showcases Krost’s innovative furniture solutions.
Industrial Chic with Distinct Spaces
Our collaborative approach resulted in a design that celebrates the raw beauty of the warehouse while introducing modern sophistication and functionality. The showroom is divided into three distinct spaces, each with its own unique style and ambiance:
- The Atrium: The Atrium serves as the welcoming heart of the furniture showroom, bathed in natural light, its spacious layout is accentuated by polished concrete floor, creating an airy and open atmosphere. The industrial charm is further enhanced by exposed steel trusses crisscrossing the ceiling, adding architectural interest and a sense of grandeur. The minimalist aesthetic allows the furniture pieces to take centre stage, with clean lines and neutral tines complementing the industrial backdrop.
- The Den: Stepping down into The Den via the new internal staircase, visitors are enveloped in a moody ambiance, where subdued lighting and dark hues create an intimate and cocoon-like atmosphere. The polished concrete floor, paired with black ceilings, contributes to the space’s industrial chic aesthetic, while Lowe lighting levels evoke a sense of mystery and drama.
- The Greenhouse: The Greenhouse is characterised by a two-storey high exposed sawtooth roof lined in the original timber planks. Brick walls & roof are painted white, with the exposed concrete floor painted in a soft grey epoxy. Display plinths are clad in raw plywood, and provide a warm natural contrast to the concrete floor. The exposed steel & timber trusses crisscrossing the ceiling are painted white, with white lighting grids delivery warm low lighting.
A Vision Brought to Life
Through close collaboration and a shared commitment to excellence, Lisa Elliott Interior Design and Concept CI have transformed the Krost Business Furniture Showroom into a destination that captivates and inspires visitors.
I extend my sincere gratitude to Krost Business Furniture for entrusting us with this exciting project and to the Better Futures Australian Design Awards for recognising our collective efforts with the Silver Award. This achievement would not have been possible without the dedication and talent of the Team.
As we celebrate this milestone, we look forward to continuing to push the boundaries of design excellence.
Get started planning your dream Salon with our 8-page Salon & Spa Questionnaire
A questionnaire can be a helpful tool when planning the interior design of your Salon or Day Spa; it allows you to consider all the important information about your preferences, needs, and vision for the space before you start talking to your interior designer. This information can then be used to guide the design process, ensuring that the final design meets your needs and expectations.
Additionally, a questionnaire can help the your interior designer to identify any constraints or limitations that may impact the design. For example, if you have a specific budget or timeline for the project, we can use this information to make informed decisions about materials, furnishings, and construction methods that will work within those parameters.
Booking a Discovery Call with us can be a valuable step in the process of designing the interior of your Salon or Day Spa. Here are some reasons why you might consider booking a call:
- Discuss your vision and goals: A discovery call allows you to discuss your vision and goals for your salon or day spa with your interior designer. This can help the designer to understand your vision and offer insights into how to achieve your goals.
- Identify potential challenges: The interior designer can help you identify potential challenges that may impact the design process, such as budget constraints, timeframes, or regulatory requirements. This can help you to plan and prepare for these challenges in advance.
- Learn about the design process: The discovery call can provide an opportunity to learn more about the design process and what to expect when working with an interior designer. This can help you to feel more comfortable and confident throughout the project.
- Determine if the interior designer is a good fit: The discovery call can also help you to determine if the designer is a good fit for your project. You can get a sense of their communication style, design approach, and experience, which can help you to decide if you want to work with them.
Overall, booking a discovery call with an interior designer can be a valuable step in the design process. It can help you to clarify your vision, get feedback and recommendations, identify potential challenges, learn about the design process, and determine if the designer is a good fit for your project.
If you are planning a refurbishment, please explore our flexible Design Package Options designed to serve you for more information.
You’ve go no idea how grateful I am to have had you alongside my family. And the Salon’s everything I’ve dreamed of. You made it come alive! The opening was so amazing – very overwhelmed”
Absolu Hair Salon – Kara Mac Issac
(please pin the below graphic to your pinterest board for reference)
So, why Hire an Interior Designer?
Unfortunately many people get confused or intimidated by the idea of hiring a professional Interior Designer for their project, and might be concerned about the process of working with a designer & the costs of doing so.
A lot of people I meet feel that they can hire a builder and do the design themselves, selecting materials and fixtures in dribs and drabs, often at the last minute (leading to less choice) with poor planning & lack of an overall vision. This will lead increased costs due to changes, additions and variations that the builder will not have allowed for.
You will save money & time. Your designer will plan functional and appealing spaces, provide drawings, visualisations & material / furnishing selections in a strategic manner so you can get competitive quotes, and you know what the design will look like & cost right from the start.
You require a Qualified Interior Designer & Registered Building Practitioner for any commercial project or residential project that requires a building permit; a proper interior designer is a highly trained & experienced registered professional, not just someone with ‘a good eye for colour’ and a knack for picking furniture.

Let’s make something beautiful together, book an appointment to explore your dream project.
Image: Omar Rodriguez @ormphotography








