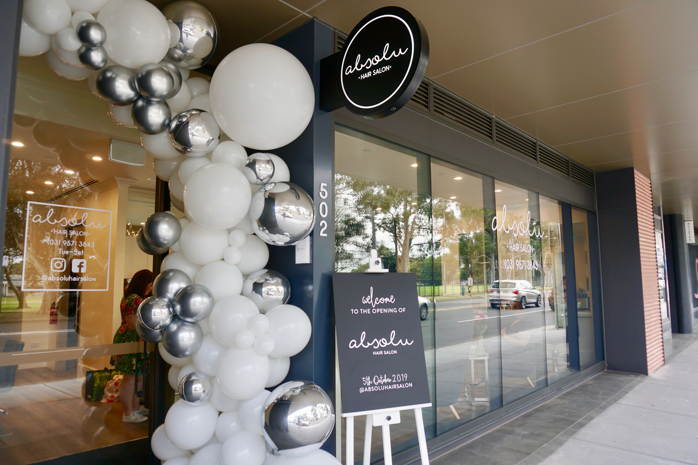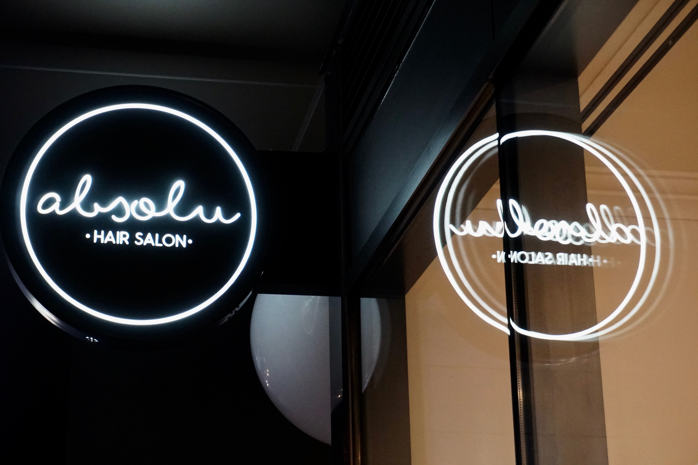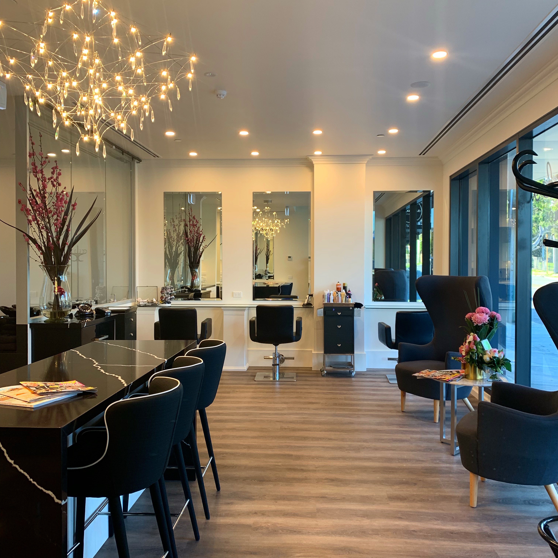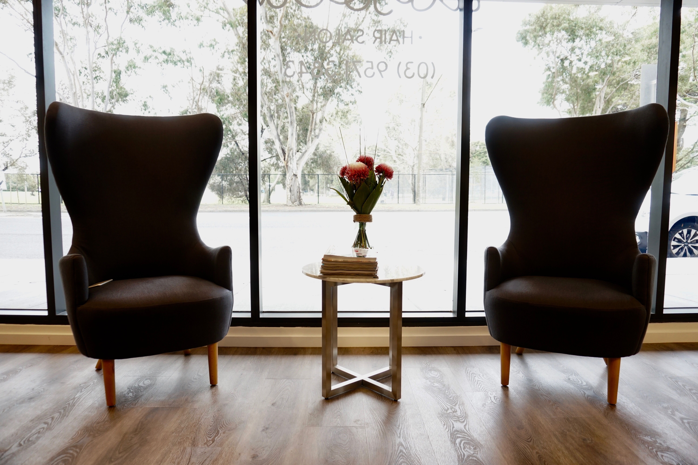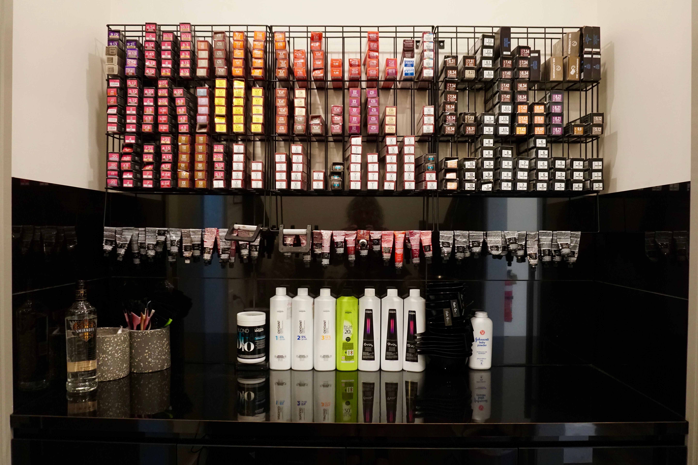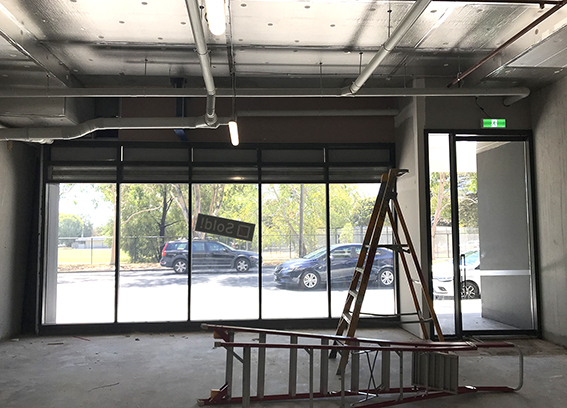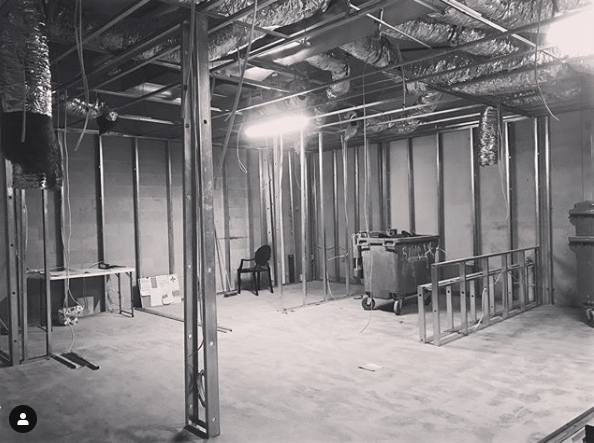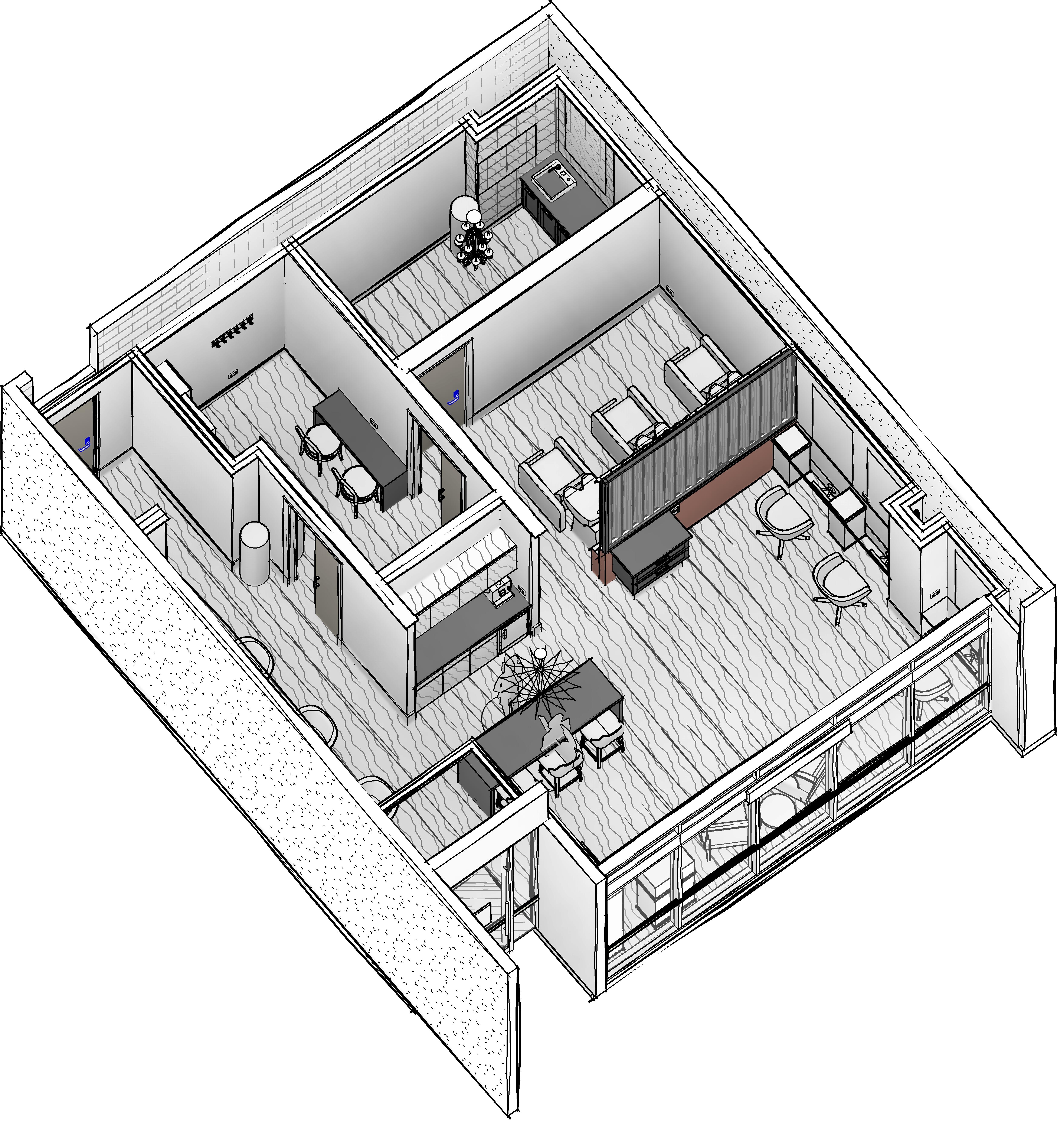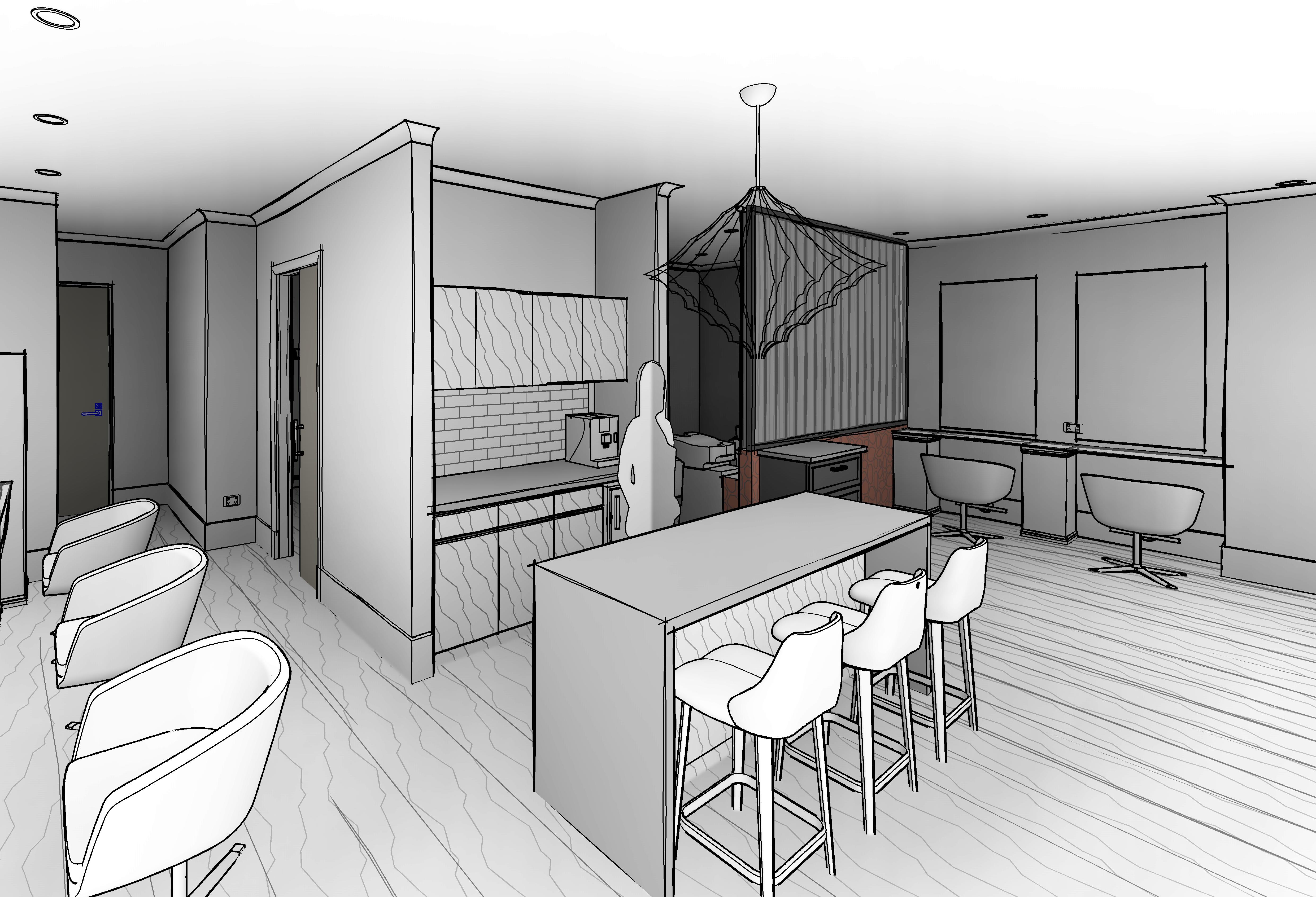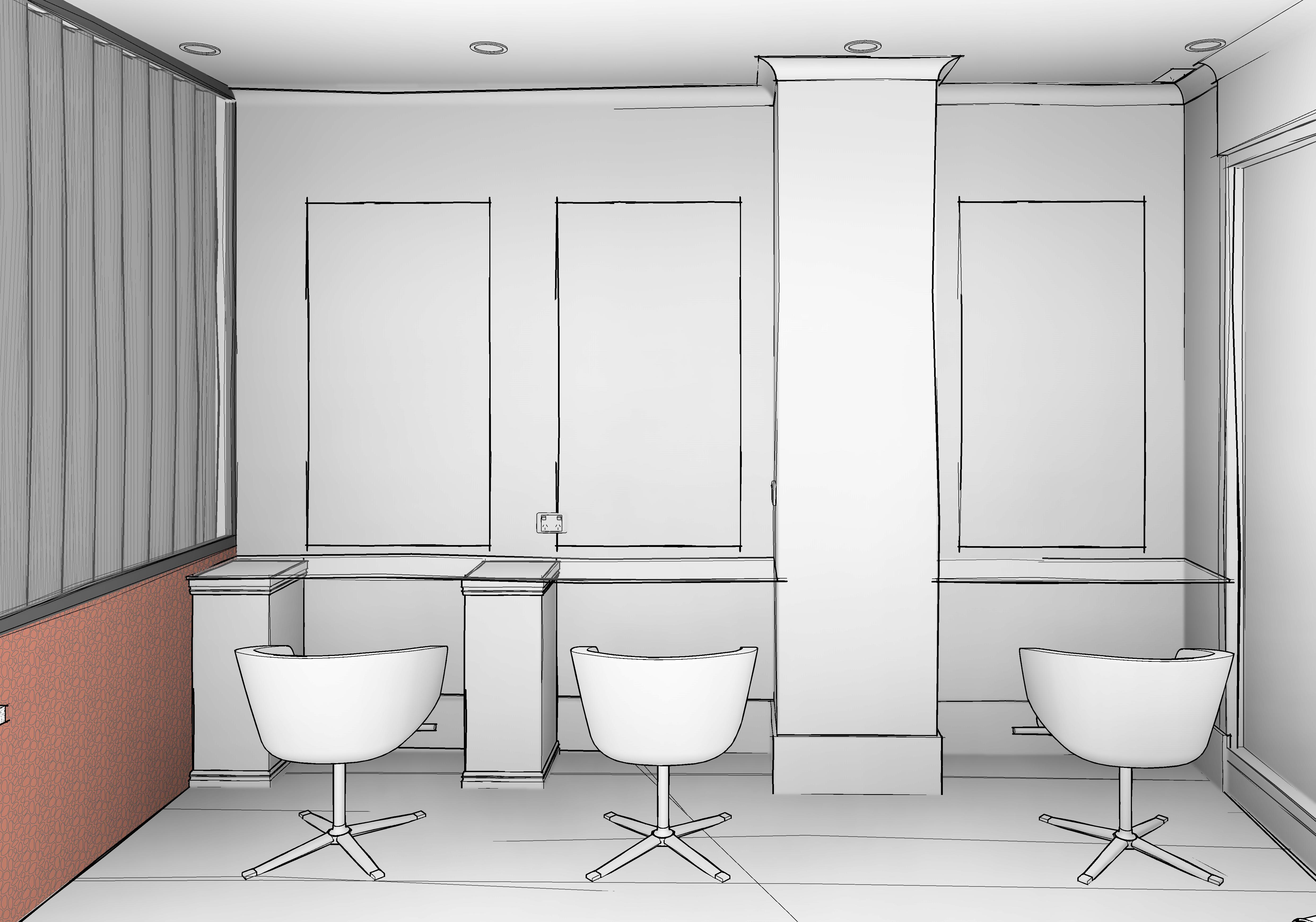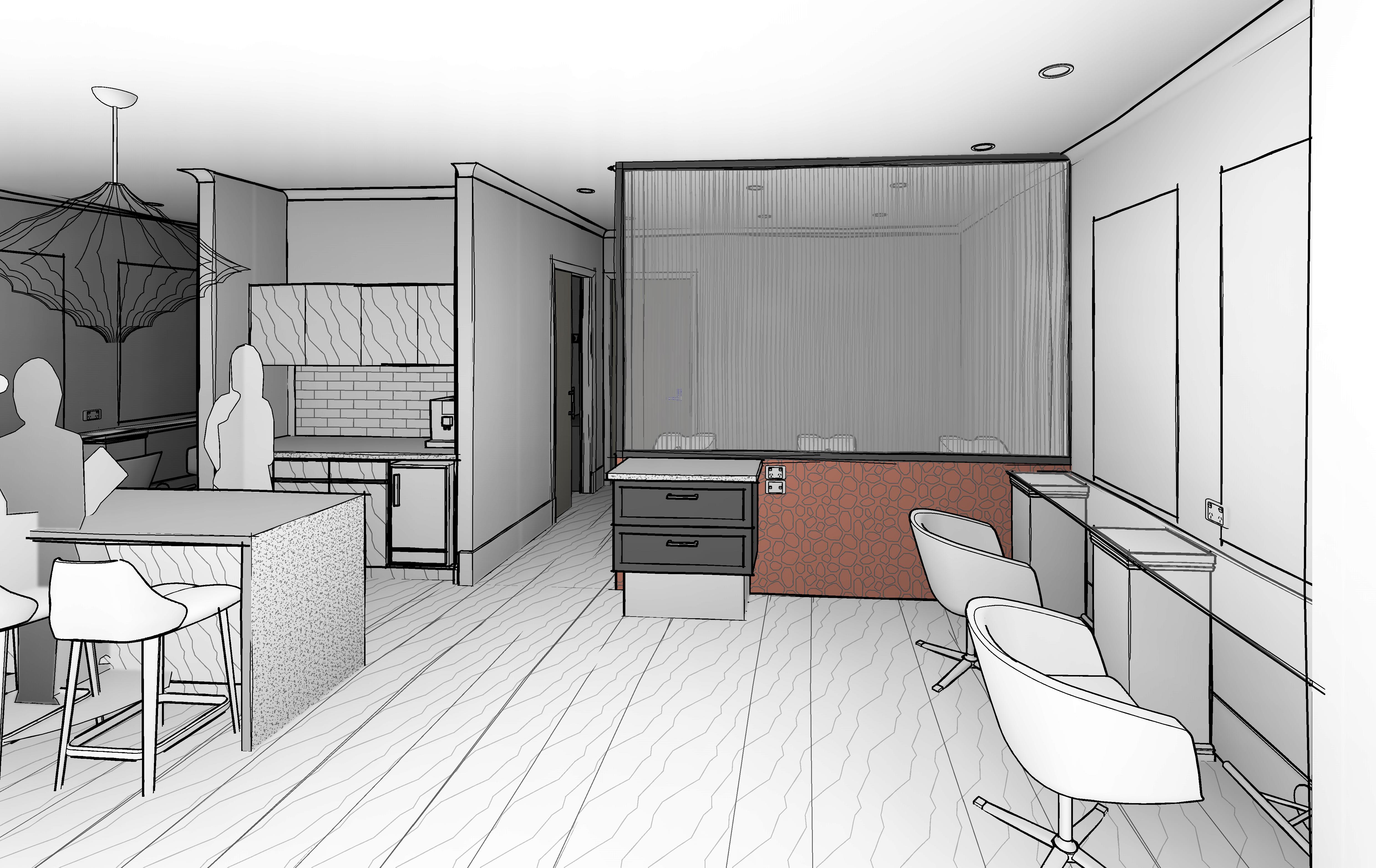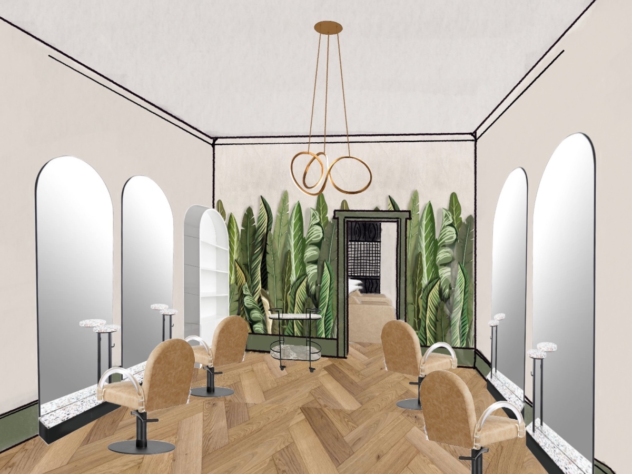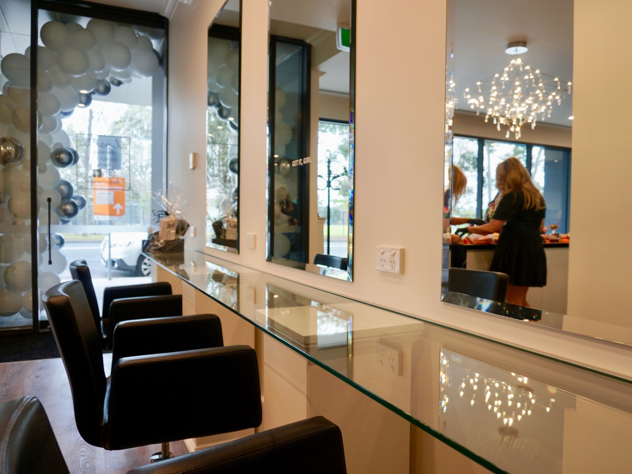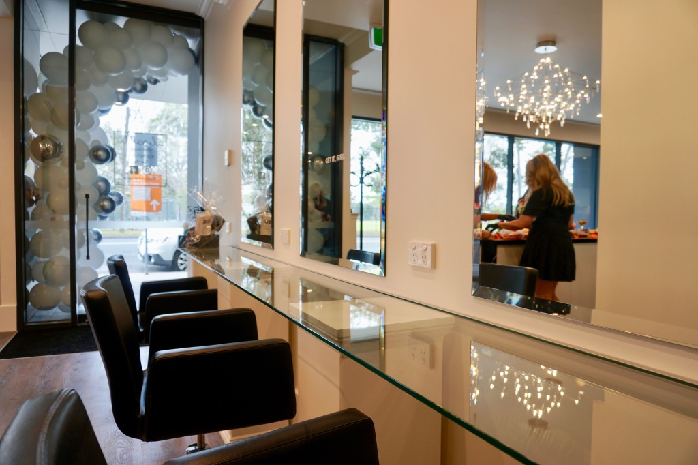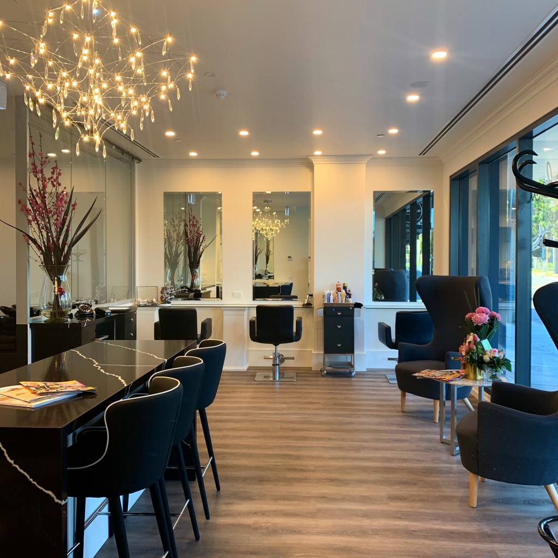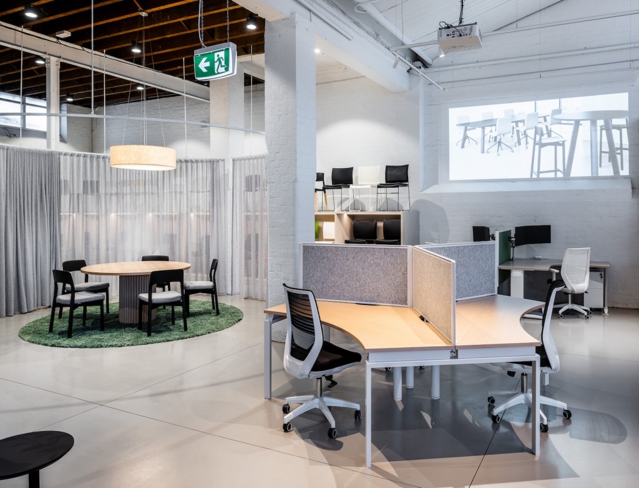When it was time for the Absolu Hair Salon to move to newly acquired premises just around the corner from the existing retail space, it was double the size of the existing shop. There was opportunity for the Salon owner to review how the space could be used on a day to day basis and for special events such as wedding party hair styling preparations.
Customers are welcomed into the space with a centrally placed coffee point & island bar with stools to encourage the highly social service that hair styling represents. Feature lighting directly above the bar and black marble finish with waterfall ends to the counter itself forms the figurative foundation stone for this dynamic service oriented small business.
The salon can be booked out for the day for wedding party hair styling, with facilities to provide coffee & perhaps champagne!
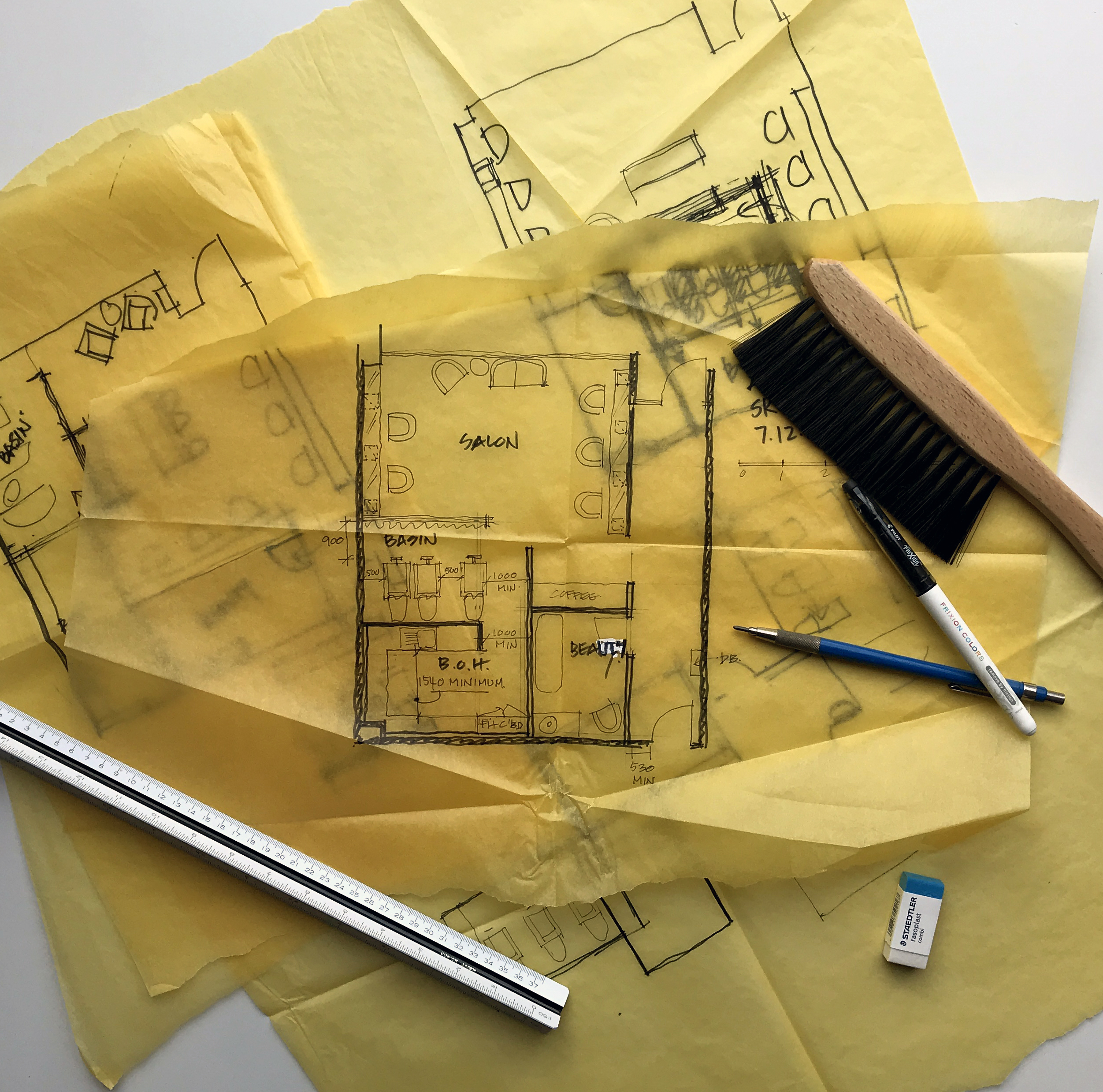
Meanwhile, with double the floor area, staff are looking forward to improved back of house facilities, with a dedicated colour mixing bar, tea bench and lunch/desk space.
The addition of a Beauty treatment room to the salon increases the opportunity for the offering of services to complimentary the salon, and another income stream of rent.
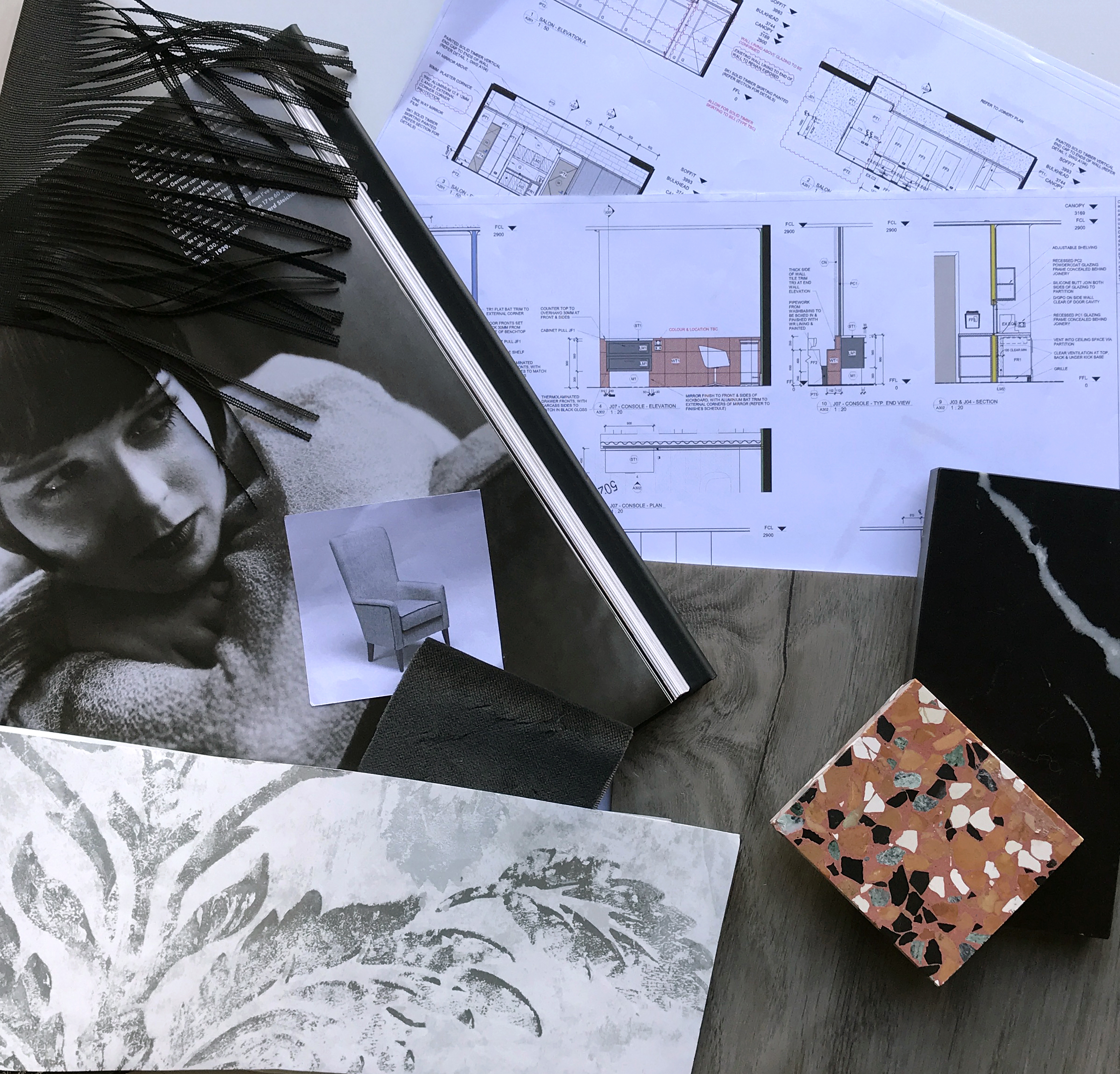
The owner’s brief was to keep the look and feel similar to the existing hair salon style, while introducing some new elements to change up the mood. Signorino terrazzo tiles to introduce a hit of colour, Quantum Quartz black marble look designer stone and Poesia glass bricks, and Designers Guild Damasco Silver wallpaper are some of ‘simple extravagances’ introduced. The floors are finished in Forbo Allura Flex timber look vinyl planks, as a practical and cost effective way to introduce the natural look and feel of timber with the acoustic benefits of a vinyl flooring. An Excell Midnight black Single strand sheer string curtain divides the wash basin area from the main salon to provide a quieter retreat for the ritual of hair washing, treatments and massage.
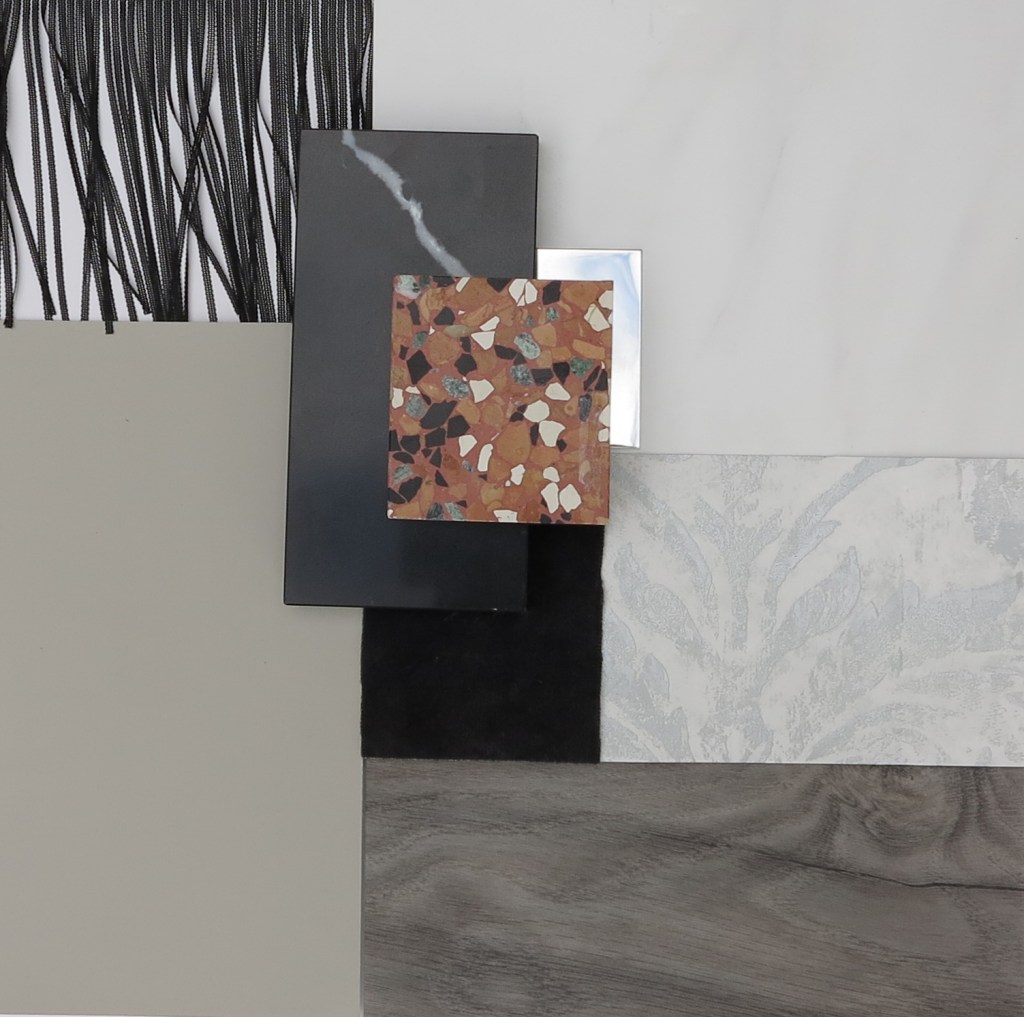
Conceptual design and documentation of the salon all in one design program is a great visual tool. An Isometric view of the Hair Salon Design gives a great overview of the entire salon layout. Conceptual views of each space in this Hair Salon allow for every detail right down to the eye-catching pendant light above the coffee bar to be visualised.
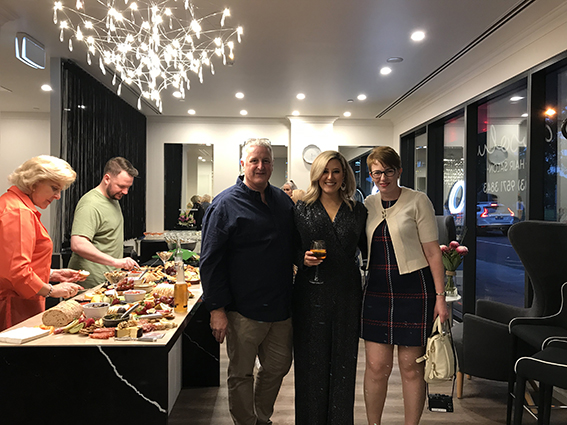
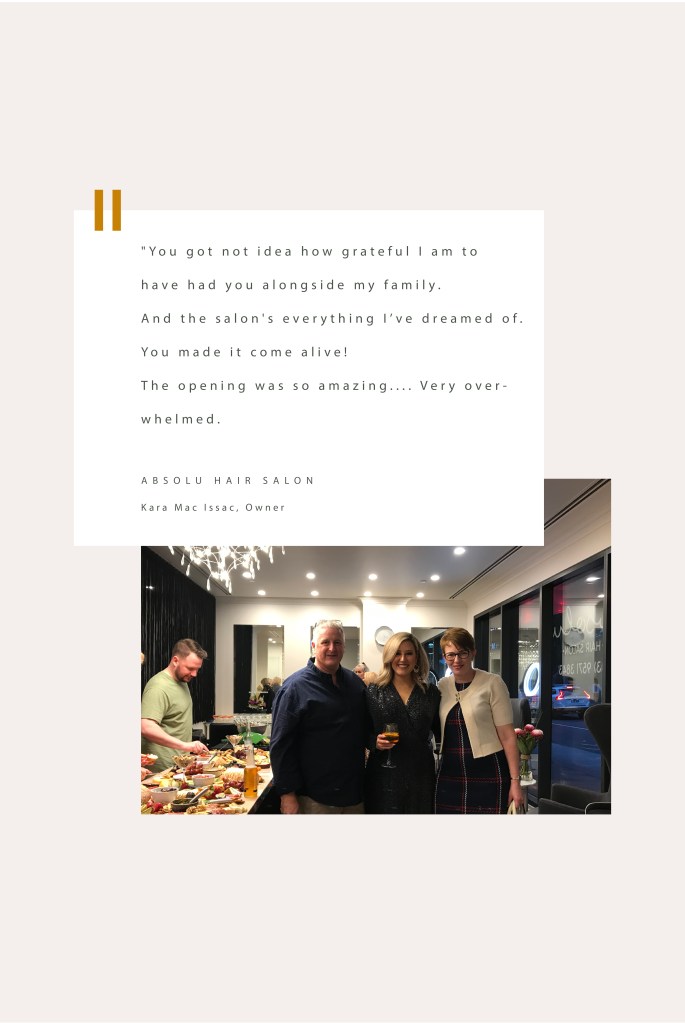
Project Size: 72 square metres
Location: Malvern East
“Since engaging Lisa Elliott at the end of 2018, the professionalism has been at very high standard and we have found Lisa to be very easy to work with & a great understanding of Australian Standard Building codes for this project, even noting the Head contractors non-compliance in two situation, in turn saving us from extra expenditure that was not costed. With Lisa’s guidance through the design we have meet budgets & achieved the look we required.” Gerard Mac Issac, Project Manager for Absolu Hair Salon
Book a 30-minute discovery call with us to discuss your project and learn more about how we can help you achieve your goals. During the call, you can ask questions, share your ideas and concerns, and get a better understanding of the services and solutions we can offer, and provide tailored solutions to meet your specific requirements.
Get started planning your dream Salon with our FREE Salon & Spa Questionnaire


